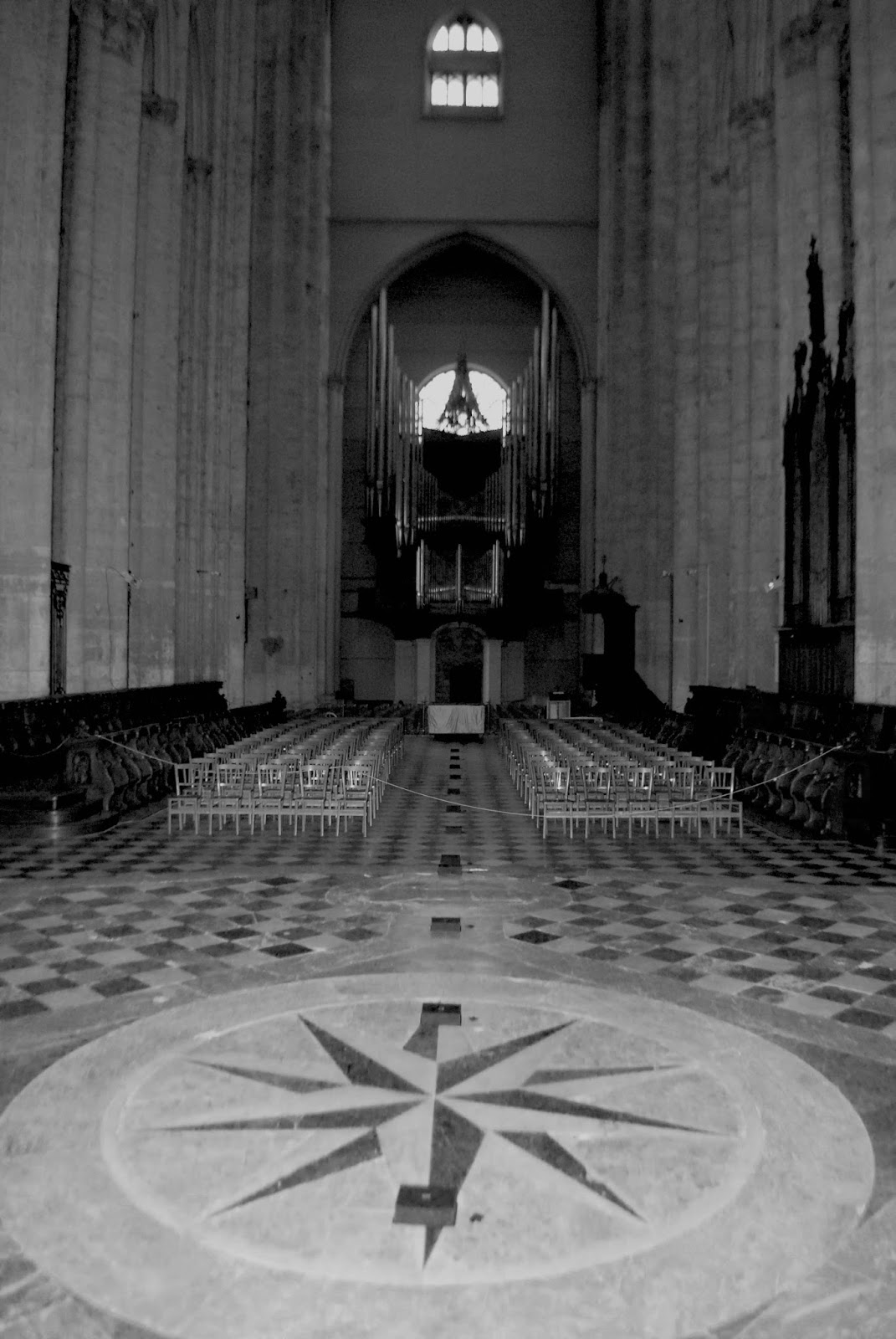Final Model
Dessin Special
/ Model 1:50 /
/ View angle Variables/ Field of View angles variable / Nave, Ambulatory , Abside /
/ Optical system catalogue/ Catalogue of possible Field of view intersections /
/ Re-Beauvais / Field of view variables /
/ Re-Beauvais /Plan/ Logics of emplacing points for developing the camera obscura /
/ Re-Beauvais /Manifesto/ Description of the project /
The cathedral of Beauvais represents an architectural challenge by the time it was constructed, early 13th century following the principles of the gothic style. The particularity of this cathedral is its constant evolution rooted to a history of wars, fires and collisions that lead to an unfinished project.
Beauvais cathedral is a trigger for social interaction leaving beside the principal function of cult. This perversion of the space is a consequence of the mystification of religion. The building becomes a touristic attraction that opens an opportunity to develop a new usage for the city.
The impressive verticality of Beauvais cathedral guides our departing point for the development of the project. The result of analyzing the verticality leads to conclude that the monumental flying buttresses permit to have large stain glass windows creating a game with the light. Light represents metaphorically the approach to God. The atmosphere created by the gradation of light and different color shapes gives different perceptions of the space, which psychologically guide the user to behave in a certain manner. The objective of the project is to find a reinterpretation of the cathedral using this allure of light and shadows.
The light is a way of expression and communication; pictures are writings with light. The dialogue between architecture and user can be found by measuring the light of the space. To measure this correlation between spaces inside the cathedral a pinhole camera was used as tool to process this language into physical evidence: a translation of this dialogue.
The mapping translates the language of light helping us to understand better the influence it has with the user. A gothic cathedral function in hierarchy, transcribed in the space organization but also in the space illumination: nave, ambulatory and chapels. Within each area of function the mapping display various light sectors. Inside the cathedral there is a game of light and shadows and by linking them to the mechanism of the camera obscura it can be determined how to combine spaces with angular views that will affect the user directly.
The project proposes reinterpret the usage of the church by extrapolating the camera obscura creating a visual machine. By catching the light and determining the hierarchy of visuals the existent architecture projects itself conditioning the user to interact within. Using the means of the camera obscura and experimenting with the different sectors, the space reprogramed leads the user to discover a sensorial experience in different situations. Re-creating of what is already by isolating specific areas of the church analyzed under the tool to render the space into a new heightened perception.
/ Camera Obscura /Experiment/ 1:1 Scale Dark Room /
/ Experimentation Model /Camera Obscura/ Study of the refraction of Light/
/ Light Mapping Sample /Stenopé 6/ Light for at different point/
/ Light Mapping / Average of light at different points
/ Model/ abstract section representation -experimentation for 1.50 model/
/Barcelona trip/
/Statutes at La Pedrera, Gaudi/ Dialogues/ The astounding statutes's masques seems to dialogue together inviting the visitor to engage in their conversations. What's most striking is the uniqueness of each and every of them. The variations in proportions, size, material of the same model declined into an infinity. The system of replication and variation of one same element is a feature that could be further explored in the design process/
/Sagrada Familia ceiling, Gaudi/ Geometry of line into curves/Straight lines tunned into curve. Ubiquitous system of addition and soustraction to obtain chapiteaux and arches. Emulation of nature and the organic essence is always evoked. Further exploration of the geometry of line/
/Colonial gull Cript , Gaudi/ Inside_Outside/Hierarchy of the entrance of the church consist of the lower cript which is shaded and where each vault joins like a tree what could be the narthex of the church . The ensemble is very permeable. The sturdy yet fine arches allows a transition from inside to outside, never isolating the visitor from the holy place_ this could yet be due to the unfinished church/
/ Experimentation / The Use of Photography
/Negative and Positive /Sample of picture,30 min exposure/
/Photographic exposures in the Choir/ Exposure placed at 2 m each starting from the corresponding point of the stone key to the floor _Exposures realised for 30 min at 12pm in an overacted sky/
/Photographic exposures in the Chapels/ Exposure placed at the corresponding point of the stone key to the floor of each chapel_Exposures realised for 40 min at 12pm12pm in an overacted sky/
/Stenope Experimentation/Exposure of 20 pinholes camera at 12 pm./
/Re-Beauvais Cathedral/ Geometrical Analysis Drawings
/Buttress curvature analysis/
/Apse Buttresses/ Analysis of Proportions
/Flying Buttresses / Geometrical analysis
/ Flying Buttreses / Isometric Drawing in Site
/Re-Beauvais Cathedral/ Objective and background
The geometry is always a constant in the architectural
field; in 1225 when Beauvais Cathedral was first started constructed the way of
designed was based in lines and circles drawn in the floor plan. By analyzing the methods of its construction
and the principles of the structure we define the parameters that integrate
this both, into a formal existing building. The systematic parameters are found
since the beginning of the architecture long time ago. This method of design integrates
the environment and its conditions into the formal project affecting directly,
by founding the geometry of construction we are analyzing the basic design to
create ours.









.jpg)
.jpg)
.jpg)






































